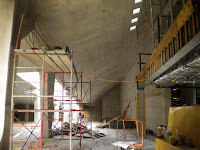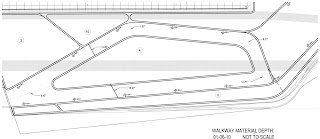
Friday, January 15, 2010
Final Board Presentation
Written Narrative Outlining the Landscape Design Process
Landscape is about memory, our memory and the land’s memory. We remember a flower’s scent, the taste of berries from our grandmother’s yard, and the sound of grasses rustling in the wind. These memories stay with us, returning from the recesses of our minds, set off by sensory triggers.
There is also the memory of the earth, the soil, and the plants. Throughout the year and over the years, these elements remember to repeat the cycles of birth, life, death and birth again.
As Simon Schama writes in “Landscape and Memory,” “from the pyre rises the phoenix, that through a mantle of ash can emerge a shoot of restored life.”
Plants remember to send shoots up, flower and die back. As designers, we call this cycle the earth’s memory, and it predates and transcends man’s role on the earth. This landscape is earth’s memory of hope, love and beauty. While these words were invented by our species, we believe these qualities reflect what was already there.
“The heart, to be sure, always has something to say about what is to come, to him who heeds it. But what does the heart know? Only a little of what has already happened.”
-I promesi sposi chapter viii (Georgio Bassini, “The Garden of the Finzi-Continis”)
The metaphors of hope, love and beauty endure in this landscape through a subtle mood created by quiet shades of green grasses and grass like flowering bulbs. The unique, evocative features like the thin, fine blades of ornamental grasses, enhanced by wind and light, fashion a landscape that seems to float and sway above the building, tethered by the distinctive lines of parapet walls.
The colors of the plants, blue gray and sea green complement the white, Colton concrete and the translucent, light green glass of the building.
There are two views to this landscape, the macro and the micro. From far away one sees the plant vocabulary quietly transition from the manicured grass in the park to the looser, ornamental grasses on the roof. The similar textures of turf grass and ornamental grass naturally lead the eye from ground to sky. While the architecture creates a distinctive elegant form, the grasses tie the whole building back into the earth.
Upon entry, exit and strolling on the roof, the landscape experience is one of light, in contrast to the interior architectural spaces. Up close, the audience sees the details of fluffy, seed heads and the structure of grasses peaking out above the guardrails and the parapet walls. Spare accents of flowering bulbs generate dashes of color in the central roof areas. These three central areas are naming opportunities for “Gardens of the Righteous” as well as the ground level east of the monument, where trees could be added to the existing California Sycamore trees. Visitors move from light to dark to light.
The average soil depth on the roof will be twelve inches. To accommodate upturned structural beams, the soil level will undulate and flow, reiterating the curvilinear shape of the concrete walls.
The Design Team consulted with John Greenlee, the leading authority on grasses and author of “The Encyclopedia of Ornamental Grasses” to come up with three different varieties of ornamental grass: Blue Gramma Grass (Bouteloua gracilis), Esparto Grass (Lygeum sparticum), and Pine Muhly Grass (Muhlenbergia dubia). They range in height from one foot to thirty inches and will blend together to form a finely woven, furry carpet.
In addition to aesthetic considerations of color, texture (fine bladed grasses move more in the wind) and height, these grasses were chosen for their tough, drought tolerant nature, their tendency to hold their color throughout the summer (unlike native grasses in the hills), and their neat habit (to mitigate maintenance). In further response to the dramatic and spectacular slopes of the roof, we propose planting Red Stone Crop (Crassula radicans) to ensure slope stability in the early life of the green roof landscape. This succulent will rapidly form a blanket to keep the ground from sliding as well as slow down the presence of weeds while the grasses fill in.
We want to emphasize that a blend of plant material means biodiversity for the green roof. If one plant dies another one will be there to fill in. Biodiversity is key for the long-term health and success of the green roof landscape.
Finally as an extra bonus, these beautiful grasses will provide a seasonal quality to the roof landscape, changing color from verdant spring green, to blue and sea-green during the summer, and moving to a golden color in late fall and winter.











Friday, January 8, 2010
Roofscapes, Inc. Final Drawings
Wednesday, January 6, 2010
Pathway Material Depths
Tuesday, January 5, 2010
Action Items:
meeting notes:
Reviewed all agenda items and went through detailed cost estimate
Action items:
1.Review plug spacing to determine labor rate,
2.Revisit with Epro off line to talk about coordination with Epro and drainage board
3.Get area 4 as it was poured...make sure drainage is correct and
4. Martin will look into blower truck for cost..
5. Karla will get a rendering done by end of the week
6. Charlie will provide revised details













+copy.jpg)







